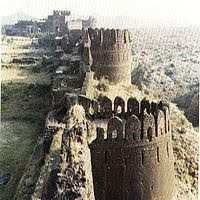Me and my friends while studying in university made a plan to visit some place.Due to shortage of time and nearness we all decided to visit Rohtas Fort as we are living in Gujrat.We were preplanned and decided 19 December sunday.We gathered at selcterd place hier a van for this purpose then we went to Rohtas Fort.There we saw several ates of Fort and some famous places of this Fort.
Rohtas Fort is a garrison fort built by the great Afghan king Sher Shah Suri. This fort is about 4 km in circumference and the first example of the successful amalgamation of Pukhtun and Hindu architecture in the Indian Subcontinent.
Sher Shah Suri named Qila Rohtas after the famous Rohtasgarh Fort in Shahabad district near Baharkunda, Bihar which he captured from the Raja of Rohtas Hari Krishan Rai in 1539.
Sher Shah constructed Qila Rohtas to block Emperor Humayun's return to India after defeating him in the Battle of Kanauj. This fort lies on the old GT road between the North (Afghanistan) to the Plains of Punjab. It blocked the way from Peshawar to Lahore. The other reason was to suppress the local tribe of this region Potohar called Gakhars who were allies of Humayun and refused their allegiance to Sher Shah Suri. The Emperor instructed the local Janjua Rajput tribe to help construct the fort to crush the Gakhars[1] when the latter became openly defiant and persecuting labourers who attended the construction.
Qila Rohtas is situated in a gorge approximately 16 km NW of Jhelum and 7 km from Dina. It was constructed on a hillock where the tiny Kahan river meets another rainy stream called Parnal Khas and turns east towards Tilla Jogian Range. The fort is about 300 feet above its surroundings. It is 2660 feet (818 meters) above sea level and covers an area of 12.63 acres.
The height of the outer wall varies between 10 and 18 meters. Its thickness varies between 10 and 13 meters. The wall has 2 or 3 terraces and varies in thickness, the maximum being 13 meters near the Mori Gate. The terraces are linked by staircases. The topmost terrace has merlon-shaped battlements. Muskets can be fired from these battlements. Soldiers could also pour molten lead over the walls.
The wall is built in sandstone laid in lime mortar mixed with brick. The gates are in grey ashlar masonry. Some portions have been built using burnt brick.
Sohail Gate PlanThis gate is the best example of masonry in use in the time of Sher Shah. It derives its name from a Saint names Sohail Bukhari buried in the south-western bastion of the gate. Others say that it was names after the Sohail Star which rises on this side of the fort.
Shah Chandwali GateThis gate links the citadel to the main fort. It is named after a Saint Shah Chandwali who refused to get his wages for working on this gate. The saint died while still on work and was buried near the gate. His shrine still stands to this day.
This gate opens to the west and is named “Kabuli” because it faces Kabul.
Sishi gate derives its name from the beautiful glazed tiles used to decorate its outer arch. These tiles are the earliest examples of this technique which was later refined in Lahore. These tiles are blue in color.

Langer Khani is a double gate 15.25 meters (50 feet) high, 3.5 meters (11.5 feet) wide with a central arched opening. The oouter arch has a small window like the Sohail Gate. The outer opening leads to a Langar Khana (Mess or Canteen).
This gate is 15.25 meter high and 13.8 meter wide with two bastions on either side. This gates name derives from “Talaq” (divorce). According to a legend, Prince Sabir Suri entered the gate and had an attack of fever which proved fatal. This was regarded as a bad omen and the name became “Talaqi”.
This gate is named after one of Sher Shah Suri’s greatest general, Khwas Khan. This was the original entrance to the Qila (Fort) because outside the gate lies the old GT Road.
It is a double gate. The outer gate is 12.8 meter wide (42 feet) and 8 meter (26 feet) deep. This gate has a bastion and a defensive wall on each side. On the bastions canons could be deployed. The inner and outer gates are almost mirror images of each other. The top of the gate has five battlements. All of these have loopholes as well as machicolation. Unlike other gates of this Qila, the inner side of the gate has five battlements.The inner and outer arches have sunflower motifs like the Sohail Gate. The gate also has a room which has windows opening to the inside and the outside.
Tulla Mori Gate this is an entrance rather than a gate. It is on the eastern side of the fort. It is about 2 meters wide. There is a bastion next to this entrance.
This small mosque is near the Kabuli gate. It has a prayer chamber and a small courtyard. It is the most decorated of the original buildings of the fort. To be ever ready in case of attack, stairs lead directly from the courtyard of this mosque to the top of Kabuli Gate.
These are some pics we capture at Rohtas Fort.Not all pics i have added but some how.



















No comments:
Post a Comment